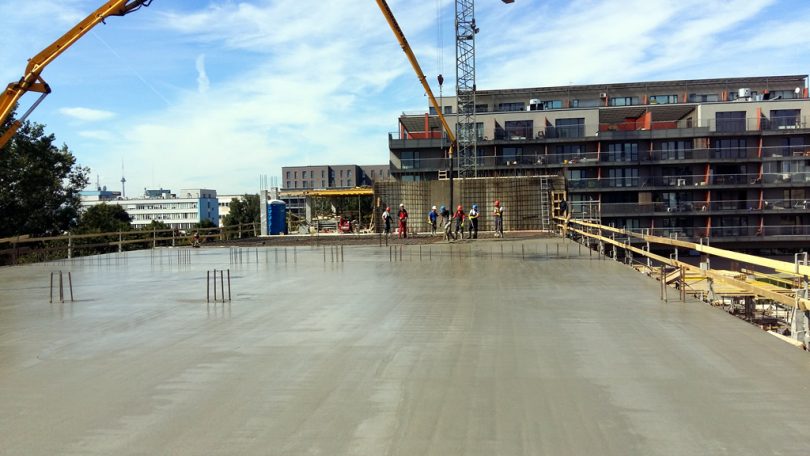Reinforcement concreting

“Betongrindis” UAB performs the concrete ceiling for the public and industrial facilities, concrete work throughout Lithuania. Concrete ceiling – concrete pavement is taking over people, cars load. This coating operated concerned of the prepared surface to ensure its resistance to load and surface weathering.
Concrete overlay installed concrete class must meet the design documentation and be at least C20/25, best properties obtained when equipped with the C 30/37 brand concrete.
Also often developed by building customer technical projects carry a concrete floor finishing putties work. In particular, one has to note that in recent times the slab surface finishing has become a popular monolithic slab concreting commercial areas, especially in those places where the planned multi-storay parkings, away from the surface daub.
The materials used for concreting shall comply with the minimum standards requirements and it must be used for the crushed stone, of a particle diameter of not more than 10 mm.
The concrete should be pliable consistency, in order to fill all the spaces (voids) between the ceiling joists and hollow blocks. Concrete overlay can be started after you have placed beams and hollow blocks, installed crown fixtures and checked correctly perform the previous steps.
Before concreting the slab must be removed all kinds of dirt, and all elements (hollow blocks and beams) abundant the water. Slab must be concreted moving steps, the direction perpendicular to the beams. Concrete is a special attention must be given to the concrete mix thoroughly fill all the spaces, concrete numbness correctly and arrangements are made for the right temperature, especially at a time of year when they are higher or lower temperatures. Concrete must be considered continuously irrigated for at least 7 days.
Concrete weight at the same time to be placed in the cavities, edges, plates, and wreaths to be concrete with overlay. If the concrete slab is available on the way that stress on the structure, it is horizontal on a slab of concrete can be transported in wheelbarrows, the maximum capacity of 0,075 m3 of pendulum system and the transport of a fixed-lifts, arranged perpendicular to the floor beams. Platform must be nailed from boards with a thickness of at least 3.8 cm and a width of less than 20 cm. Podium on the lateral edges of the plates to be filled with the stroller from rolling away from the podium.
If the concrete slab is equipped with tanks or pumping concrete pump, it should be evenly distributed over the entire surface, and to ensure that the concrete passes from a greater height, or from accumulating in one place. Concrete mass falling from a height, causing a dynamic load which may damage the hollow blocks.
It should also be borne in mind that the weight of the concrete supplied to the pump, not to be discharged rapidly and in one place (especially in the middle of the standing pillars), which would cause a large punctate structures and the load on the mounting pillars flexured or even damaged.


